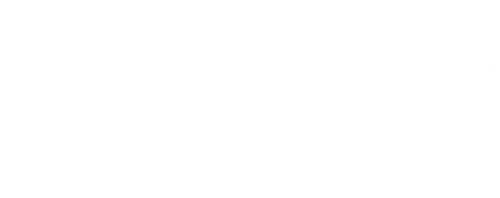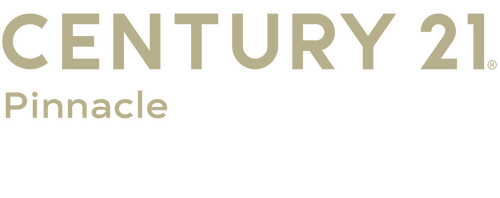


Listing Courtesy of:  Imagine MLS / Century 21 Pinnacle / Stephanie Anglin
Imagine MLS / Century 21 Pinnacle / Stephanie Anglin
 Imagine MLS / Century 21 Pinnacle / Stephanie Anglin
Imagine MLS / Century 21 Pinnacle / Stephanie Anglin 117 Shawnee Drive Paint Lick, KY 40461
Pending (9 Days)
$235,900 (USD)
MLS #:
25506294
25506294
Lot Size
0.5 acres
0.5 acres
Type
Single-Family Home
Single-Family Home
Year Built
2017
2017
Style
Ranch
Ranch
Views
Neighborhood, Trees/Woods, Mountain(s)
Neighborhood, Trees/Woods, Mountain(s)
School District
Madison County - 8
Madison County - 8
County
Madison County
Madison County
Community
Indian Hills
Indian Hills
Listed By
Stephanie Anglin, Century 21 Pinnacle
Source
Imagine MLS
Last checked Nov 25 2025 at 12:07 PM GMT+0000
Imagine MLS
Last checked Nov 25 2025 at 12:07 PM GMT+0000
Bathroom Details
- Full Bathrooms: 2
Interior Features
- Ceiling Fan(s)
- Appliances: Dishwasher
- Appliances: Microwave
- Appliances: Range
- Appliances: Refrigerator
- Eat-In Kitchen
- Walk-In Closet(s)
- Window Features: Blinds
- Laundry Features: Washer Hookup
- Laundry Features: Electric Dryer Hookup
- Window Features: Screens
- Window Features: Insulated Windows
- Laundry Features: Main Level
- Primary Downstairs
Subdivision
- Indian Hills
Lot Information
- Landscaped
Property Features
- Foundation: Block
Heating and Cooling
- Heat Pump
Basement Information
- Crawl Space
Flooring
- Carpet
Exterior Features
- Brick Veneer
- Vinyl Siding
Utility Information
- Utilities: Water Available, Electricity Available, Natural Gas Available, Cable Available, Phone Available
- Sewer: Septic Tank
School Information
- Elementary School: Shannon Johnson
- Middle School: Foley
- High School: Madison So
Parking
- Garage Door Opener
- Off Street
- Driveway
- Attached Garage
- Garage Faces Front
Stories
- One
Living Area
- 1,447 sqft
Location
Estimated Monthly Mortgage Payment
*Based on Fixed Interest Rate withe a 30 year term, principal and interest only
Listing price
Down payment
%
Interest rate
%Mortgage calculator estimates are provided by CENTURY 21 Real Estate LLC and are intended for information use only. Your payments may be higher or lower and all loans are subject to credit approval.
Disclaimer: Copyright 2025 Imagine MLS. All rights reserved. This information is deemed reliable, but not guaranteed. The information being provided is for consumers’ personal, non-commercial use and may not be used for any purpose other than to identify prospective properties consumers may be interested in purchasing. Data last updated 11/25/25 04:07




Description