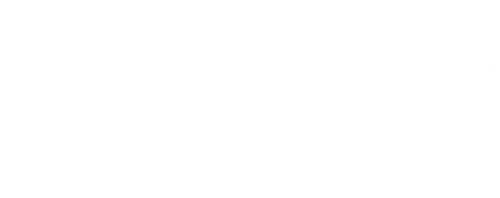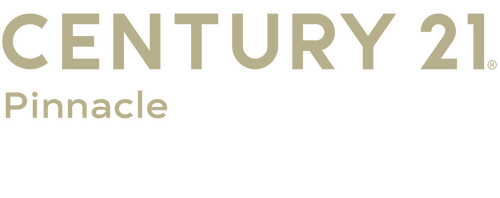
Sold
Listing Courtesy of:  Imagine MLS / Century 21 Pinnacle / Stephanie Anglin
Imagine MLS / Century 21 Pinnacle / Stephanie Anglin
 Imagine MLS / Century 21 Pinnacle / Stephanie Anglin
Imagine MLS / Century 21 Pinnacle / Stephanie Anglin 140 Frankie Drive Richmond, KY 40475
Sold on 10/06/2025
$378,500 (USD)
MLS #:
25018030
25018030
Lot Size
2.33 acres
2.33 acres
Type
Single-Family Home
Single-Family Home
Year Built
1974
1974
Style
Ranch
Ranch
Views
Neighborhood
Neighborhood
School District
Madison County - 8
Madison County - 8
County
Madison County
Madison County
Community
Deacon Hills
Deacon Hills
Listed By
Stephanie Anglin, Century 21 Pinnacle
Bought with
Shaun Ring, East Of Elm
Shaun Ring, East Of Elm
Source
Imagine MLS
Last checked Nov 25 2025 at 8:16 AM GMT+0000
Imagine MLS
Last checked Nov 25 2025 at 8:16 AM GMT+0000
Bathroom Details
- Full Bathrooms: 3
Interior Features
- Appliances: Dishwasher
- Appliances: Microwave
- Appliances: Range
- Appliances: Refrigerator
- Window Features: Blinds
- Window Features: Screens
Subdivision
- Deacon Hills
Property Features
- Fireplace: Wood Burning
- Foundation: Block
Heating and Cooling
- Heat Pump
- Electric
Basement Information
- Finished
- Partially Finished
Pool Information
- In Ground
Flooring
- Laminate
- Hardwood
- Tile
- Carpet
Exterior Features
- Brick Veneer
- Vinyl Siding
Utility Information
- Utilities: Water Connected, Electricity Connected, Sewer Connected
- Sewer: Public Sewer
School Information
- Elementary School: Kit Carson
- Middle School: Madison Mid
- High School: Madison Central
Parking
- Off Street
- Driveway
- Attached Garage
Stories
- Two
Living Area
- 3,400 sqft
Listing Price History
Date
Event
Price
% Change
$ (+/-)
Aug 14, 2025
Listed
$399,000
-
-
Disclaimer: Copyright 2025 Imagine MLS. All rights reserved. This information is deemed reliable, but not guaranteed. The information being provided is for consumers’ personal, non-commercial use and may not be used for any purpose other than to identify prospective properties consumers may be interested in purchasing. Data last updated 11/25/25 00:16



