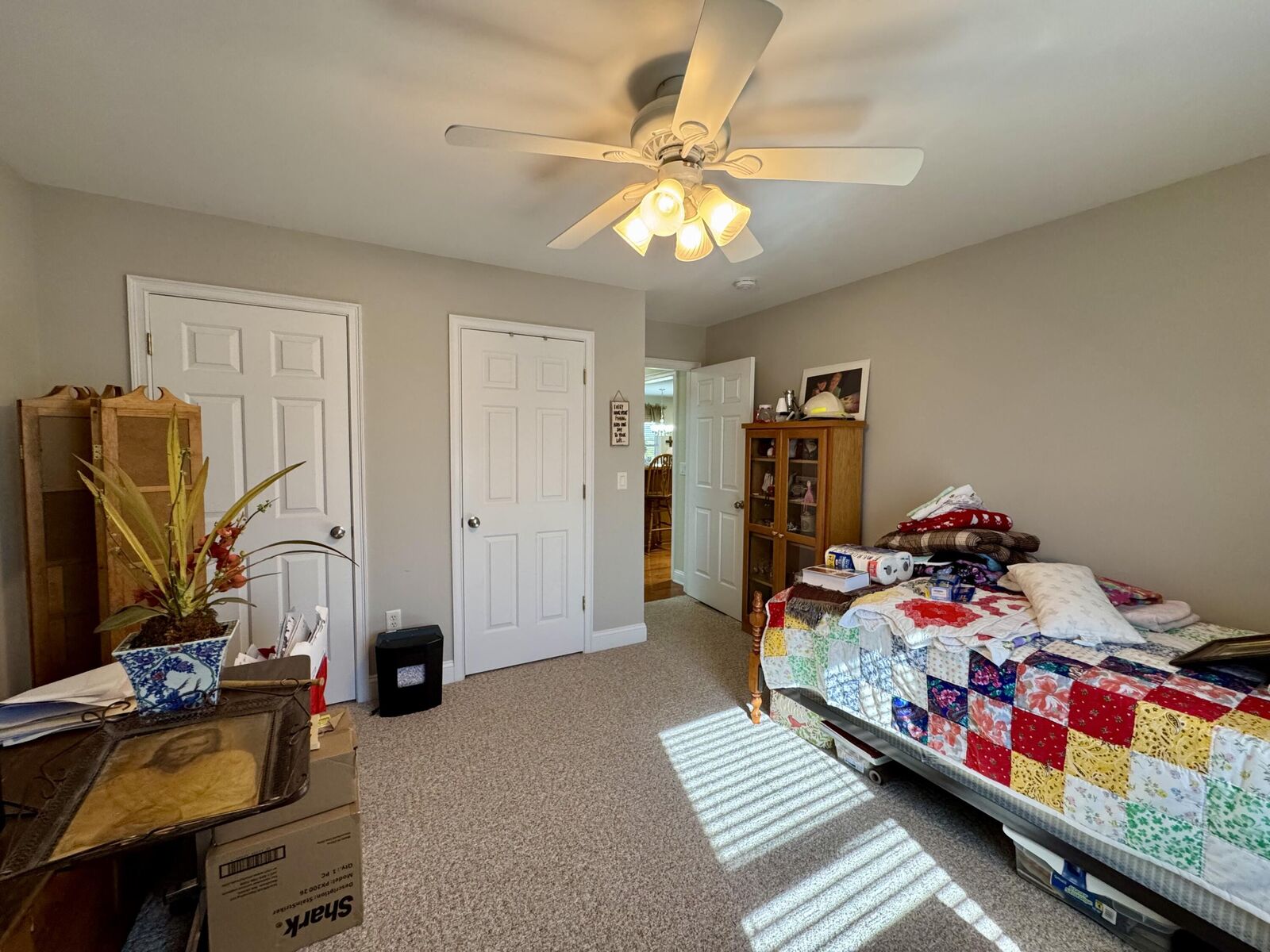
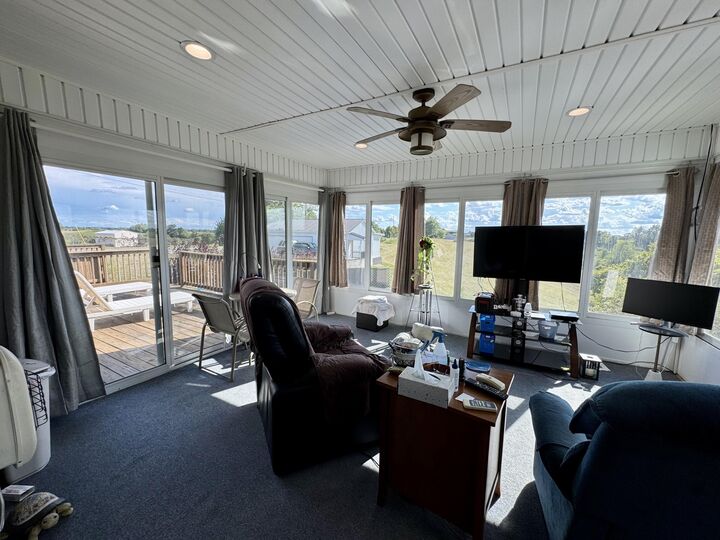
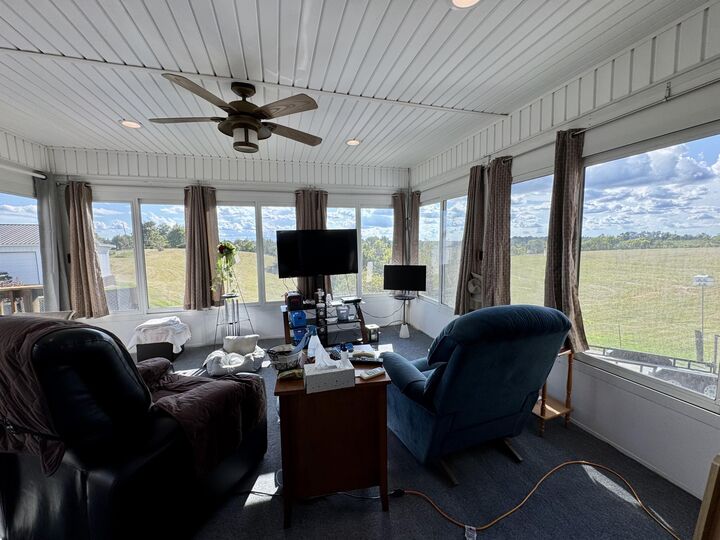
 Imagine MLS / Century 21 Pinnacle / Zach Reece
Imagine MLS / Century 21 Pinnacle / Zach Reece 1410 Poosey Ridge Road Richmond, KY 40475
Description
25017965
1.07 acres
Single-Family Home
2003
Ranch
Rural, Farm, Trees/Woods, Mountain(s)
Madison County - 8
Madison County
Rural
Listed By
Imagine MLS
Last checked Nov 25 2025 at 8:16 AM GMT+0000
- Full Bathrooms: 3
- Ceiling Fan(s)
- Appliances: Dishwasher
- Appliances: Microwave
- Appliances: Range
- Appliances: Refrigerator
- Eat-In Kitchen
- Breakfast Bar
- Walk-In Closet(s)
- Entrance Foyer
- Central Vacuum
- Appliances: Dryer
- Appliances: Washer
- Window Features: Blinds
- Laundry Features: Washer Hookup
- Laundry Features: Electric Dryer Hookup
- Window Features: Screens
- Laundry Features: Main Level
- Primary Downstairs
- Rural
- Fireplace: Gas Log
- Fireplace: Ventless
- Fireplace: Great Room
- Fireplace: Propane
- Fireplace: Recreation Room
- Foundation: Concrete Perimeter
- Heat Pump
- Propane Tank Owned
- Other
- Finished
- Partial
- Crawl Space
- Concrete
- Walk-Out Access
- Bath/Stubbed
- Above Ground
- Vinyl
- Laminate
- Hardwood
- Carpet
- Brick Veneer
- Vinyl Siding
- Utilities: Water Connected, Electricity Connected, Sewer Connected, Propane Connected
- Sewer: Septic Tank
- Elementary School: Kingston
- Middle School: Farristown
- High School: Madison So
- Garage Door Opener
- Off Street
- Driveway
- Attached Garage
- Garage Faces Side
- Detached Garage
- Garage Faces Rear
- Basement
- One
- 2,419 sqft
Listing Price History
Estimated Monthly Mortgage Payment
*Based on Fixed Interest Rate withe a 30 year term, principal and interest only
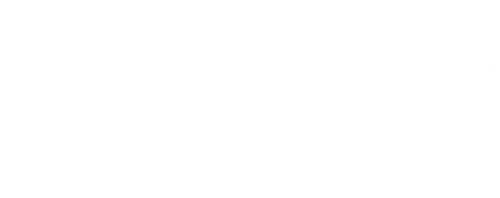
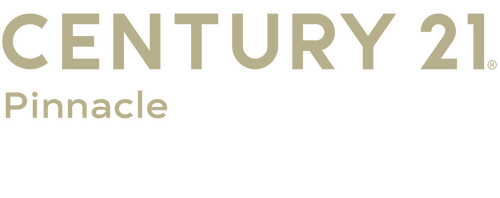


Step inside to find an open and inviting layout featuring a spacious kitchen with custom cabinetry and a cozy dining area filled with natural light. The living room is perfect for relaxing with the gas fireplace on those chilly nights. The master suite is complete with a tray ceiling, en-suite bath, walk-in closet, and french doors that open directly to the back deck. A great place to sip your morning coffee or stargaze at night.
Enjoy year-round relaxation in the bright enclosed Florida room w/Heat & AC, or cool off in the new above-ground pool while soaking in the unmatched hilltop views.
The finished basement provides an abundance of extra living space. A 12x40 utility garage as well as a dedicated storm room for peace of mind.
For the hobbyist or serious tinkerer- the 30x40 detached 3-bay garage w/electric & water is ready for all your tools, toys, and projects. The lean to adds even more covered storage.